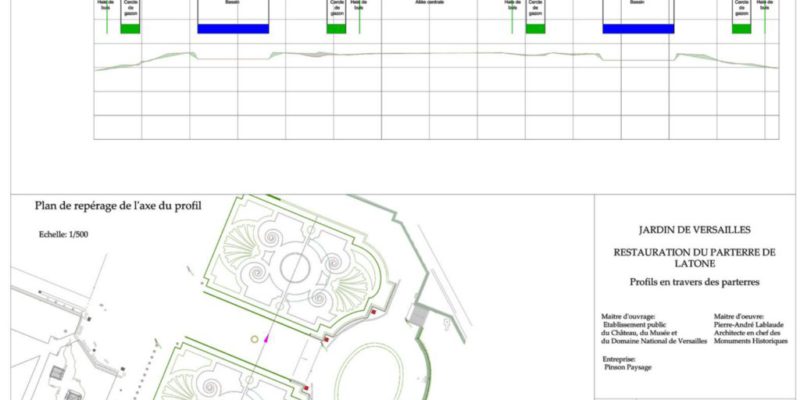AutoCAD Civil 3D is a software to manage earthworks (land development, and water projects) with dynamic objects.
Duration: 3-day training (2D Autocad knowledge required).
Methodology: 1/3 theory, 2/3 problems solving.
Mass haul cutting / filling calculation, outlines on planned or existing project,
Water filling calculation volume for
Realization plan for viewing dump areas and areas of fill.
Longitudinal profiles creation
